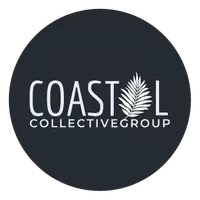Bought with The Boulevard Company
$1,520,000
$1,550,000
1.9%For more information regarding the value of a property, please contact us for a free consultation.
4 Beds
4.5 Baths
3,245 SqFt
SOLD DATE : 08/14/2025
Key Details
Sold Price $1,520,000
Property Type Single Family Home
Sub Type Single Family Detached
Listing Status Sold
Purchase Type For Sale
Square Footage 3,245 sqft
Price per Sqft $468
Subdivision Carolina Park
MLS Listing ID 25014763
Sold Date 08/14/25
Bedrooms 4
Full Baths 4
Half Baths 1
Year Built 2022
Lot Size 0.310 Acres
Acres 0.31
Property Sub-Type Single Family Detached
Property Description
Welcome to 1723 Bolden Drive, a beautiful home in the wonderful Riverside neighborhood. This home was built in 2022 and has been lovingly cared for with many updates added. There are four bedrooms, each with its own full bath, plus two large flex spaces and an additional half bath. Property backs up to a wooded buffer, ensuring peace and privacy, with an additional 7ft privacy hedge along both sides of the backyard fence. Neighborhood is known for extensive walking & biking trails, a beautiful community pool overlooking Bolden Lake, a private dock on the Wando River, tennis & pickleball courts, playgrounds, numerous community events and festivities, and Carolina Park Elementary only a short walk / bike ride down the road.Please ask Agent about details regarding furnishings.
Location
State SC
County Charleston
Area 41 - Mt Pleasant N Of Iop Connector
Region Riverside
City Region Riverside
Rooms
Primary Bedroom Level Lower
Master Bedroom Lower Ceiling Fan(s)
Interior
Interior Features Ceiling - Smooth, High Ceilings, Kitchen Island, Walk-In Closet(s), Ceiling Fan(s), Frog Attached, Pantry
Heating Natural Gas
Cooling Central Air
Flooring Ceramic Tile, Luxury Vinyl, Wood
Fireplaces Number 1
Fireplaces Type Gas Log, Living Room, One
Window Features Window Treatments,ENERGY STAR Qualified Windows
Laundry Laundry Room
Exterior
Exterior Feature Lawn Irrigation, Rain Gutters
Parking Features 2 Car Garage, Attached, Garage Door Opener
Garage Spaces 2.0
Fence Fence - Metal Enclosed
Community Features Clubhouse, Dock Facilities, Dog Park, Other, Pool, Tennis Court(s), Walk/Jog Trails
Utilities Available Berkeley Elect Co-Op, Dominion Energy, Mt. P. W/S Comm
Roof Type Architectural
Porch Patio, Front Porch, Porch - Full Front, Screened
Total Parking Spaces 2
Building
Lot Description 0 - .5 Acre, Wooded
Story 2
Foundation Raised Slab
Sewer Public Sewer
Water Public
Architectural Style Colonial, Traditional
Level or Stories Two
Structure Type Block,Cement Siding
New Construction No
Schools
Elementary Schools Carolina Park
Middle Schools Cario
High Schools Wando
Others
Acceptable Financing Any, Cash, Conventional, FHA, VA Loan
Listing Terms Any, Cash, Conventional, FHA, VA Loan
Financing Any,Cash,Conventional,FHA,VA Loan
Special Listing Condition 10 Yr Warranty
Read Less Info
Want to know what your home might be worth? Contact us for a FREE valuation!

Our team is ready to help you sell your home for the highest possible price ASAP
"My job is to find and attract mastery-based agents to the office, protect the culture, and make sure everyone is happy! "






