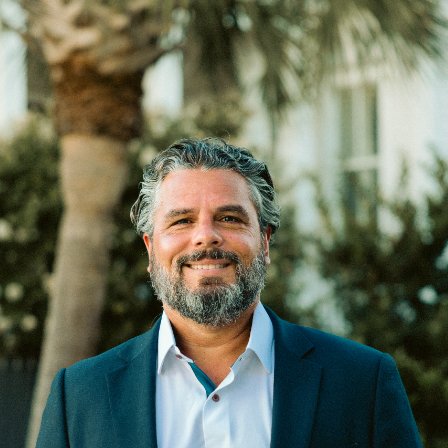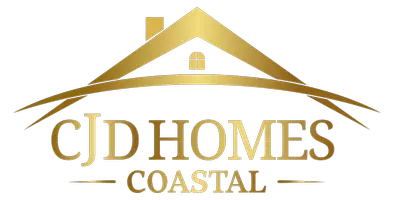
5 Beds
9 Baths
8,362 SqFt
5 Beds
9 Baths
8,362 SqFt
Key Details
Property Type Single Family Home
Sub Type Single Family Detached
Listing Status Active
Purchase Type For Sale
Square Footage 8,362 sqft
Price per Sqft $1,793
MLS Listing ID 25001419
Bedrooms 5
Full Baths 7
Half Baths 4
Year Built 2009
Lot Size 474.620 Acres
Acres 474.62
Property Sub-Type Single Family Detached
Property Description
Accessible only by water or air and less than a five-minute boat ride from the mainland estate, Rose Island encompasses over 450 acres (110 buildable) of untouched Lowcountry beauty. Surrounded by deepwater, marshes, and sparkling tidal creeks, it is a pristine canvas ready to become a world-class private retreat, family compound, or exclusive luxury development of up to 20 deepwater homes.
At the heart of this sanctuary is an off-grid, self-sustaining estate with 4 bedrooms, 4.5 baths, and 2,006 square feet of thoughtfully designed space that blends comfort with eco-friendly living. The island's sheer scale, privacy, and potential are unparalleled anywhere along the East Coast.
Legacy Lookout - The Luxury Mainland Estate
Anchoring this offering is 107 Okatie Highway, a 22+ acre waterfront estate designed by renowned architect Jim Strickland of Historical Concepts. Spanning 8,362 square feet with 5 bedrooms, 9 baths, a guest house, safe room, multiple garages, and a travertine-tiled event space, it is a residence built with permanence, style, and sophistication. This estate serves not only as a luxurious primary residence or retreat but also as the perfect gateway to Rose Island.
A Global Rarity
This property represents more than luxury, it represents true exclusivity. Comparable opportunities exist only in the rarest locales, perhaps the South Pacific or a hidden Caribbean outpost, yet here, in the Lowcountry, lies a private island estate that eclipses them all.
For the visionary buyer, this is not just real estate. It is a legacy, defining acquisition, a crown jewel that transcends trends and stands as an enduring statement of sophistication, power, and permanence.
There is simply nothing like this, not on the East Coast, not anywhere.
Location
State SC
County Beaufort
Area 81 - Out Of Area
Rooms
Primary Bedroom Level Lower
Master Bedroom Lower Ceiling Fan(s), Garden Tub/Shower, Multiple Closets, Outside Access, Sitting Room, Walk-In Closet(s)
Interior
Interior Features Beamed Ceilings, Ceiling - Cathedral/Vaulted, Ceiling - Smooth, Tray Ceiling(s), High Ceilings, Elevator, Garden Tub/Shower, Kitchen Island, Walk-In Closet(s), Ceiling Fan(s), Bonus, Eat-in Kitchen, Family, Formal Living, Frog Attached, Great, Loft, Media, In-Law Floorplan, Office, Pantry, Separate Dining, Study, Sun, Utility
Heating Electric, Heat Pump
Cooling Central Air
Flooring Wood
Fireplaces Number 2
Fireplaces Type Two
Window Features Storm Window(s)
Laundry Electric Dryer Hookup, Washer Hookup, Laundry Room
Exterior
Exterior Feature Balcony, Boatlift, Dock - Existing, Dock - Floating
Parking Features 3 Car Garage, Converted Garage
Garage Spaces 3.0
Community Features Trash
Waterfront Description Marshfront,River Access,River Front,Tidal Creek,Waterfront - Deep,Waterfront - Shallow
Roof Type Metal
Porch Deck, Covered, Front Porch, Porch - Full Front, Screened
Total Parking Spaces 3
Building
Lot Description 10+ Acres
Story 3
Foundation Crawl Space
Sewer Public Sewer, Septic Tank
Water Well
Architectural Style Carriage/Kitchen House, Contemporary, Cottage, Craftsman, Traditional
Level or Stories Two
New Construction No
Schools
Elementary Schools Out Of Area
Middle Schools Out Of Area
High Schools Out Of Area
Others
Acceptable Financing Any, Cash, Conventional
Listing Terms Any, Cash, Conventional
Financing Any,Cash,Conventional

"My job is to find and attract mastery-based agents to the office, protect the culture, and make sure everyone is happy! "
128 Millport Circle, Suite 200 Greenville, SC, 29607, USA






